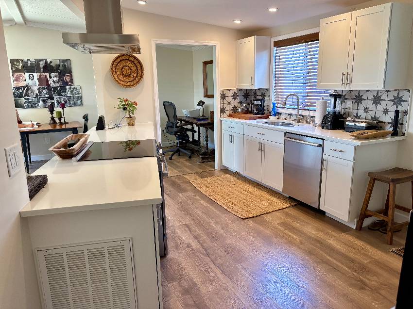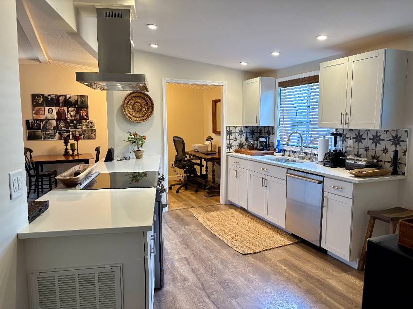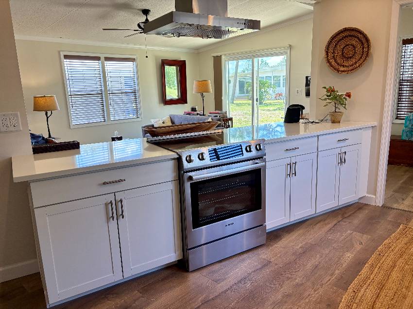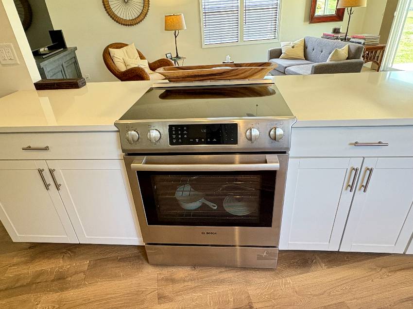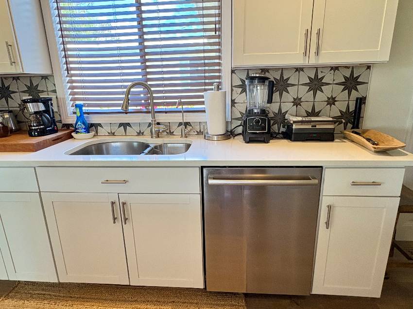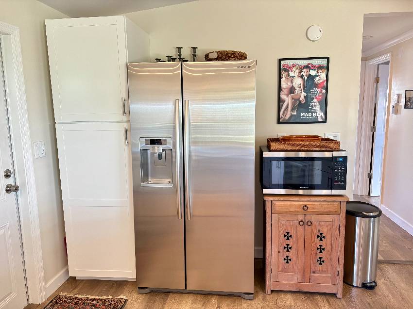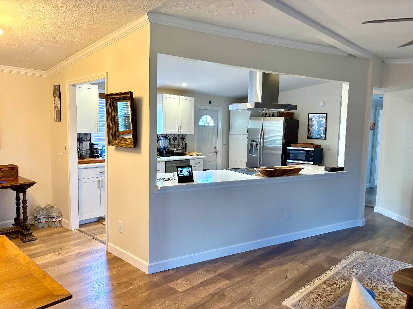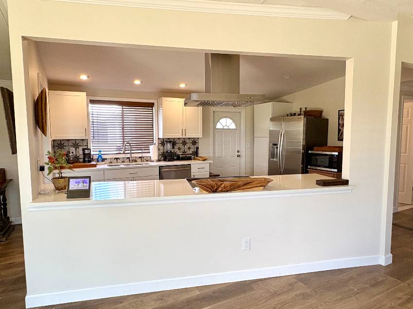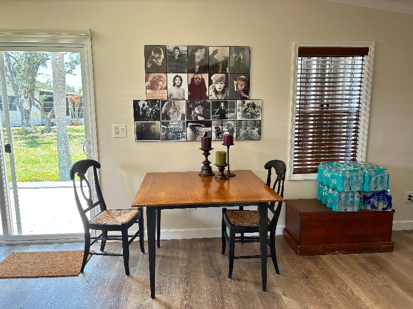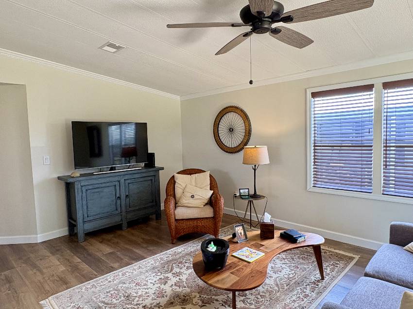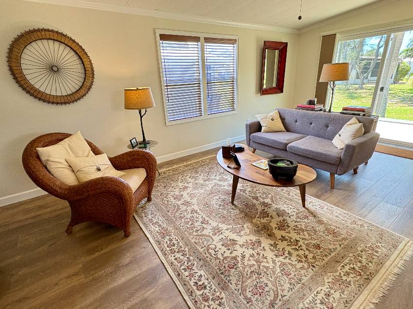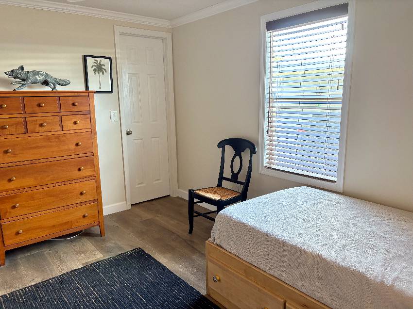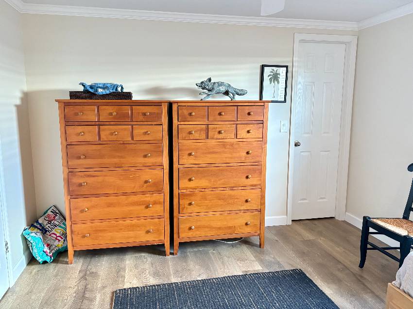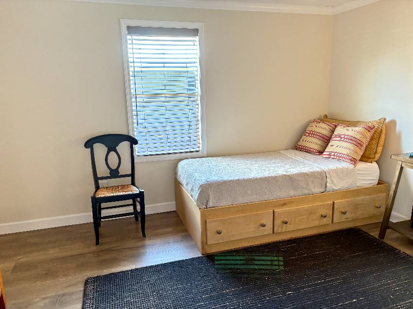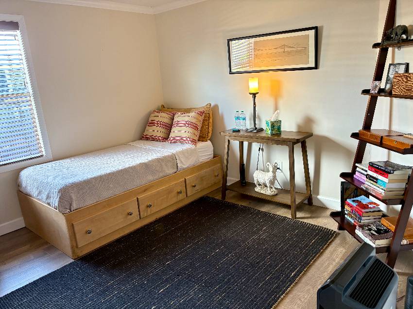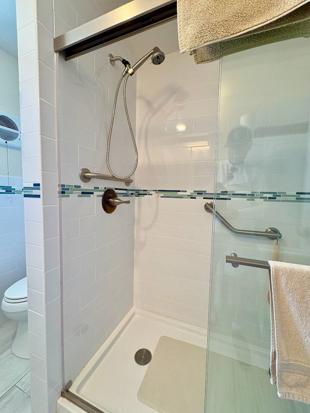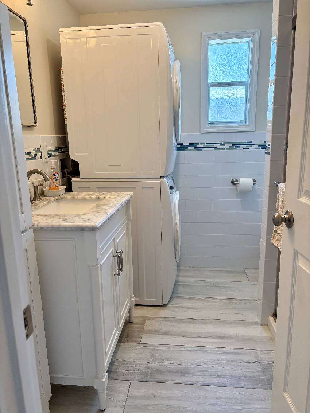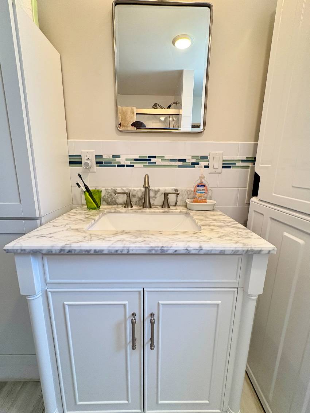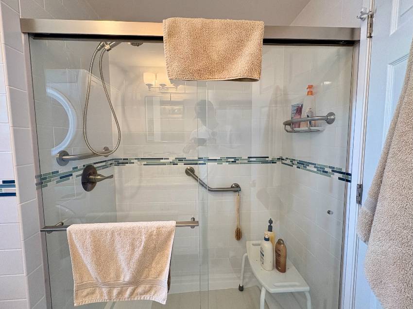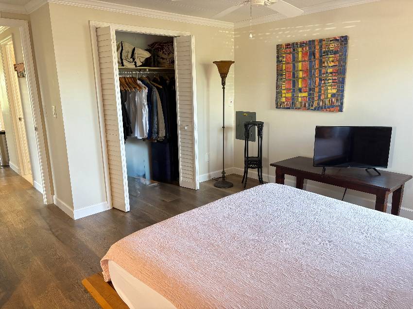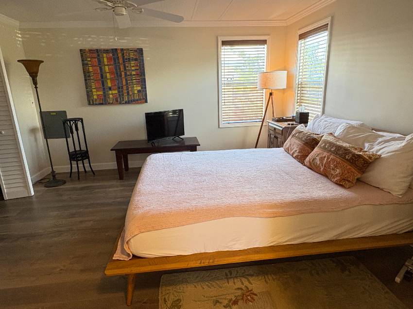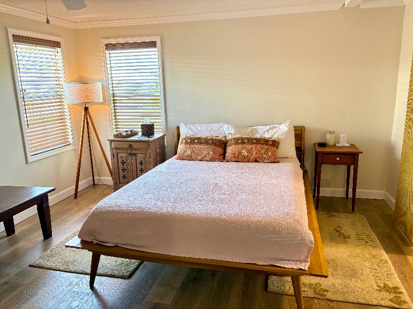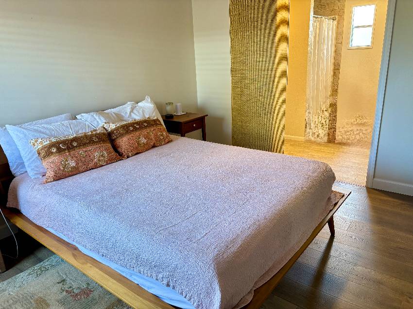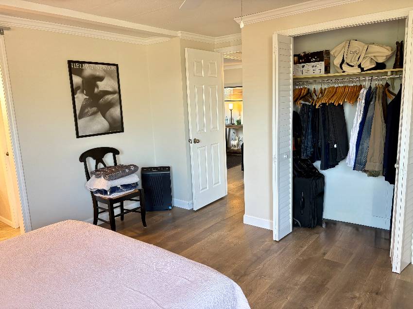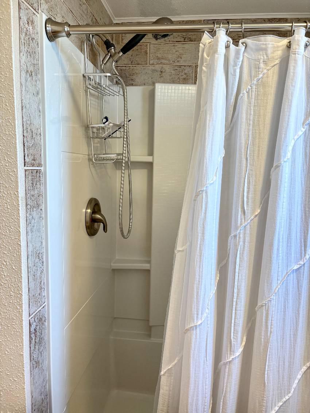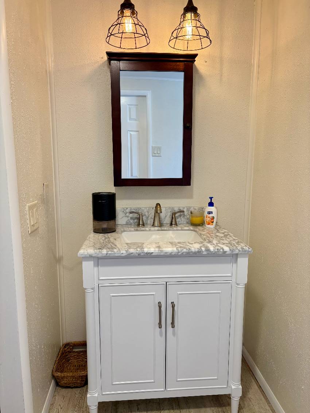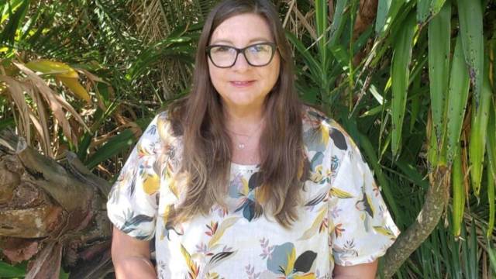For Sale
$39,500
Bedrooms: 2
Baths: 2
HOA / Lot Rent: $1,388 per month
Utilities: N/A
Model: Flee /
Virtual Tour:
Venice Division - Please call (207) 807-2376
Type: Double
Sq Feet: 1152
Size: 48 x 24
Acreage: N/A
Community: Bay Indies
Age Restrictions: 55+
Pet Restrictions: Limit 2
Mobile Home Description Contact Seller
1225 N Indies Cir: Partially furnished 2/2 home w/ back patio, near the pool
A Dream Home in a Serene Oasis—Move-In Ready & Spectacular!
Step into tranquil elegance with this stunning 1984 home, nestled in one of the most sought-after locations in the park! Positioned in the newest, final phase of the community, this spacious 48 x 24 ft. retreat offers unmatched privacy and breathtaking greenspace views—your personal oasis of peace and serenity.
Why This Home is Special is its unparalleled location: situated at the rear of the park, you’ll enjoy extra space between homes and the lush, landscaped greenspace right in your backyard—a serene escape to savor each day.
Chef’s Dream Kitchen: Step inside through the brand-new entry door into an exquisitely updated kitchen, boasting high-end appliances, a stunning backsplash that pops, gorgeous quartz countertops, and plenty of cabinet space! Recessed lighting and a reverse osmosis water filter system add a touch of luxury and practicality. The open & Expansive Living Areas have vaulted ceilings that elevate the open concept, creating an inviting atmosphere for entertaining family and friends in the dining area that accommodates a large table. Whether hosting lively gatherings or enjoying peaceful solitude in the living room watching TV, this space adapts to your lifestyle. There are luxury Finishes Throughout: From sheetrock walls adorned with elegant crown molding to solid subfloors topped with premium luxury vinyl plank flooring and solid sub floors, every detail exudes quality and sophistication. Please refer to the inventory list as this home is partially furnished.
The two spacious bedrooms & baths are ready for adding your personal decor. The guest bedroom is roomy enough for a queen bed and features a step-in closet for optimal storage. The master suite boasts a queen platform bed with built-in storage, one closet with a second, generous walk-in closet in the bath area. The ensuite bath is complete with marble-topped vanity and a walk-in tiled shower with insert for the ultimate retreat. A lovely creative screen pulls closed for added privacy.
Slide open the glass doors to your paved rear patio, where the possibilities are endless—screen it in, set up an umbrella-shaded lounge, or embrace the open-air beauty! This picturesque setting is perfect for morning coffee, evening cocktails, or simply soaking in the Florida sunshine. The view is spectacular, serene and peaceful.
There is ample Parking & Storage off the kitchen entrance. A spacious shed holds tools, bikes, and beach gear, while the in-home washer and dryer add convenience. Though the carport awning is missing, you’ll have plenty of parking options—add a sun sail or a BBQ seating area for extra outdoor enjoyment. The Florida Dream Starts Here!
This charming, move-in-ready home offers everything you need to embrace a laid-back, luxurious Florida lifestyle at a price that makes it an incredible opportunity! Call Delene at My Florida Dreams today at 585-703-2209 and start living the life you’ve been dreaming of!
Come and enjoy life in the Bay Indies 55+ Resort Community in a variety of ways. There are numerous outdoor activities to participate in and keep you active with tennis, pickleball, bocce, shuffleboard, corn hole, a kayak launch and storage. There are three pools, 2 clubhouses with a 3rd state of art club house being built, gym, crafts, and unlimited card games, trivia night, dinners, concerts and so much more. We are conveniently located within close proximity to 3 airports and Venice offers restaurants, shopping, fishing, golf, boating and beach just 2.2 miles away. A casino in Tampa and the Tiger Woods Pop Stroke 2 course putting greens in Sarasota are a must.
All listing information given to My Florida Dreams is considered appropriate and reliable but should be independently verified through personal inspection by appropriate professionals. Home must be maintained to the Community Prospectus. The lot rent is determined by the Community office and covers all amenities offered including property taxes and lawn maintenance.
Features & Appliances
- Storage Shed
- Specialty Windows
- Patio
- Gutters
- Garage
- French Doors or Sliders
- Exterior Receptacles
- Deck
- Vinyl Flooring
- Upgraded Sinks & Faucets
- Upgraded Countertops
- Upgraded Cabinets
- Updated Bathrooms
- Stainless Appliances
- Smoke Detectors
- Partially Furnished
- Pantry
- Laundry Room (Interior)
- Decorative Moldings
- Ceiling Fans
- Cathedral Ceiling
- Stove/Oven
- Refrigerator
- Range Hood
- Microwave
- Garbage Disposal
- Dishwasher
- Open Floor Plan
- Large Driveway
- Clothes Washer
- Clothes Dryer
- Extra Large Lot
- Close to the Pool
HCRSS
- Heating: N/A
- Cooling: Central A/C
- Skirting: N/A
- Roof: Shingles
- Siding: Metal









