For Sale
$30,000
Bedrooms: 2
Baths: 2
HOA / Lot Rent: $1,567 per month
Utilities: N/A
Model: Palm Harbor /
Virtual Tour:
Venice Division - Please call (207) 807-2376
Type: Double
Sq Feet: 1222
Size: 47 x 26
Acreage: N/A
Community: Bay Indies
Age Restrictions: 55+
Pet Restrictions: 2 pets
Mobile Home Description Contact Seller
963 Roseau E: Charming home fully furnished, ready to put on your swimsuit and enjoy life by the pool
A 1995 Palm Harbor fully furnished - This one is not to be missed!
This charming house located at 963 Roseau is a 1995 Palm Harbor model which stands out as a premium choice among manufactured homes. With a generous size of 26 X 47, this residence offers ample space for relaxation and enjoyment. The double-wide carport not only provides extra parking for a golf cart or additional cars but also allows for an outdoor seating area by the side entrance. A storage shed at the rear of the house offers space for beach chairs, bikes and tools. Just add an umbrella for shade and you're ready to BBQ.
Upon entering the home, you'll find a convenient area with the washer and dryer, accompanied by plenty of storage cabinets for your Costco trips. The house boasts a newer shingled roof installed in 2023, vinyl siding, and updated double pane windows for a modern look. The ceiling-mounted A/C ensures efficient cooling. The kitchen has been recently renovated and has granite countertops, new wood-stained cabinets, a stone backsplash, and all-white appliances, including a five-burner stovetop plus a curved counter for a quick meal or surfing the net. Throughout the entire home, you'll find stylish vinyl plank flooring.
The dining area is bright and cheerful, featuring a bay window that floods the space with natural light. It opens to a large living area equipped with all remaining furnishings. The Palm Harbor trademark of sheetrock walls and high ceilings adds to the home's solid construction. A screened-in side lanai with outdoor carpet and table and chairs, has a second entrance and provides an ideal space for enjoying the Florida breezes. Additionally, a small front porch off the lanai offers a second outdoor seating spot.
Down the hall, you'll discover a guest bedroom with a queen bed and double closets providing ample storage. The guest bath, located across the hall, features a tub/shower, vanity, sink, and a skylight that brings in plenty of natural light. The master bedroom, spacious enough for a king-size bed, presently has a queen and boasts a continuous closet running the entire length of one wall, as well as a built-in cabinet for added luxury items. The ensuite bath opens into a larger space, featuring a curved vanity, cabinet, and a step-in shower. Both bedrooms are furnished with dressers and night tables along with TV’s.
The home is painted in soft hues that accommodate any decor, and it comes fully furnished and move-in ready including kitchen essentials. The uncovered carport can be replaced if desired though it's not required. Why wait out the winter when you can live and play in the fabulous active 55+ community of Bay Indies right away! Call Bob at My Florida Dreams today, 207-479-5130 before someone makes this attractive dream home their address. All agents live in the park and can answer all your questions.
The 55+ Resort Community of Bay Indies rivals none offering undisputed amenities. The updates taking place in the park and a newly reconstructed 3rd clubhouse going up will add to your enjoyment of all the clubs, cards, trivia night, scheduled events and concerts, a very active veterans club and all outdoor sporting activities to meet your requests with, tennis, pickleball, bocce, shuffleboard, kayak launch, three heated pools and spas and more. Downtown Venice is only two miles away with restaurants, shopping, boating, golf and beautiful beaches, plus a medical center, and airports close by. The location can’t be beat.
All listing information given to My Florida Dreams is considered appropriate and reliable but should be independently verified through personal inspection by appropriate professionals. Home must be maintained to Community Prospectus. The lot rent is determined by the Community office and covers all amenities offered plus other expenses including property taxes and lawn maintenance.
Features & Appliances
- Storage Shed
- Specialty Windows
- Skylights
- Screen Room
- Gutters
- Upgraded Countertops
- Smoke Detectors
- Laundry Room (Interior)
- Laminate Flooring
- Furnished
- Drywall
- Ceramic Tile
- Ceiling Fans
- Stove/Oven
- Refrigerator
- Microwave
- Garbage Disposal
- Dishwasher
- Clothes Washer
- Clothes Dryer
HCRSS
- Heating: N/A
- Cooling: Central A/C
- Skirting: N/A
- Roof: Shingles
- Siding: Vinyl
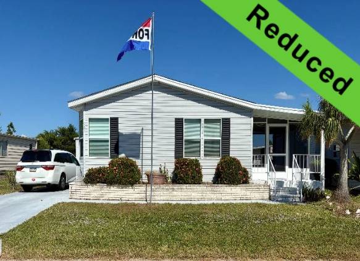
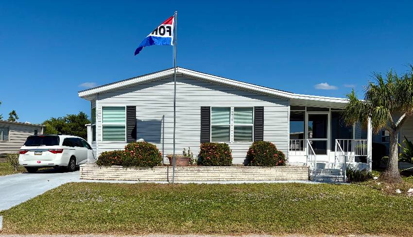
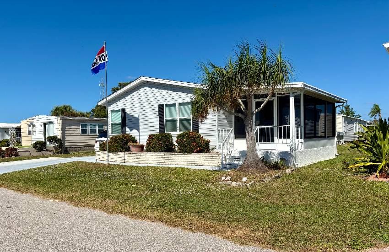
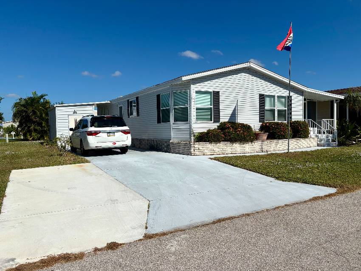
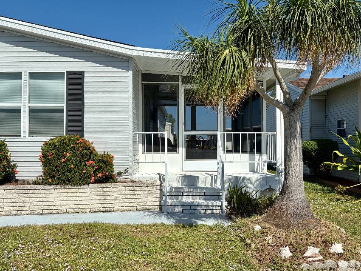
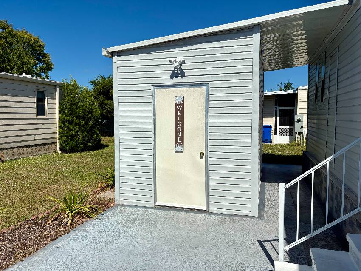
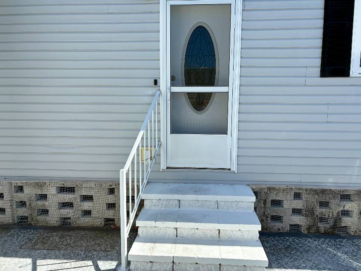
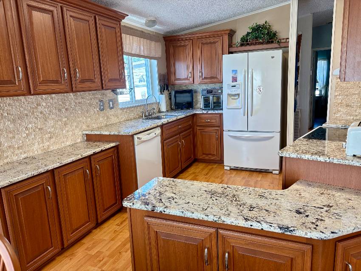
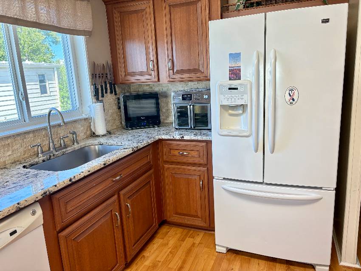
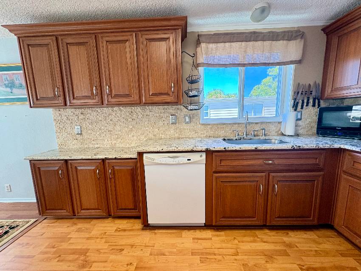
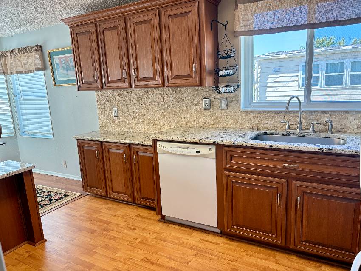
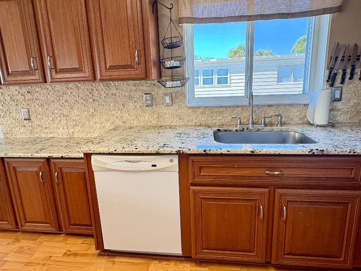
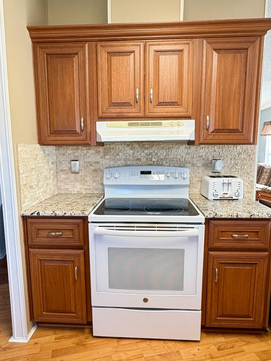
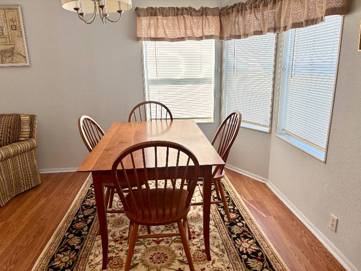
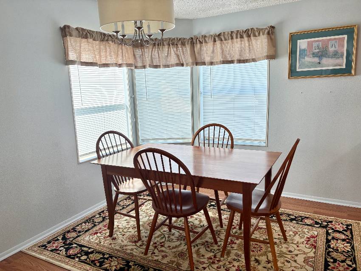
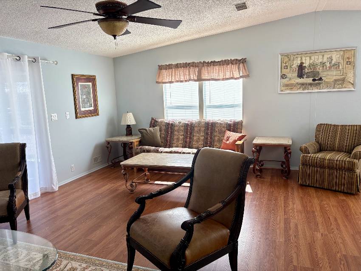
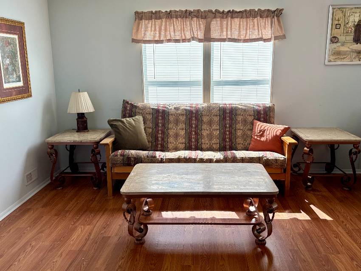
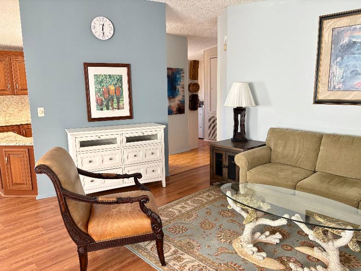
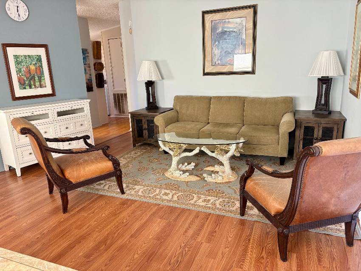
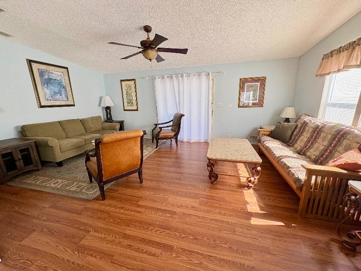
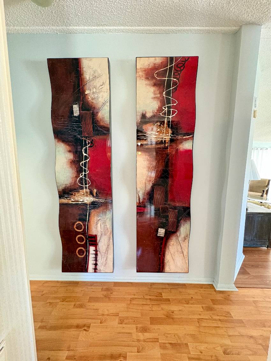
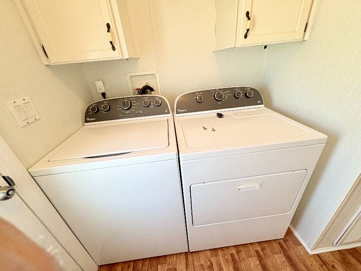
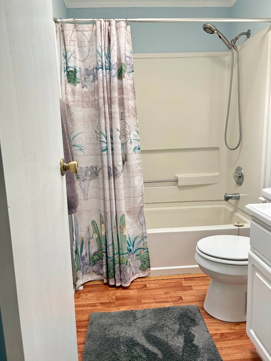
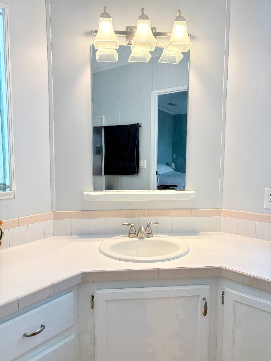
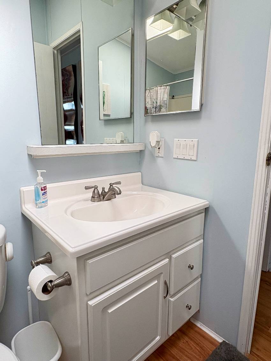
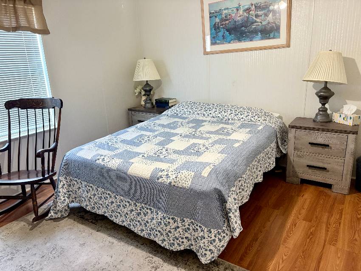
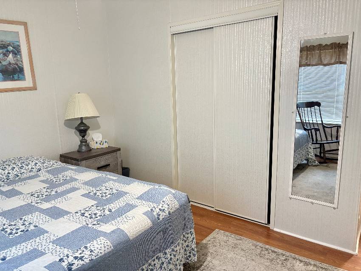
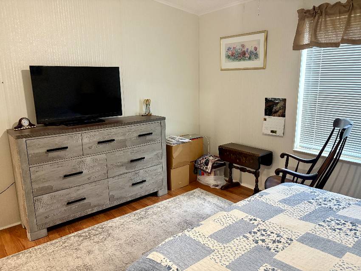
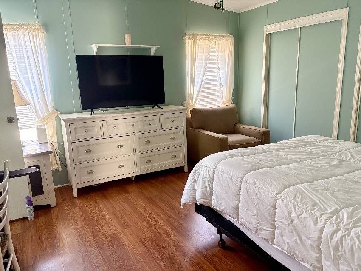
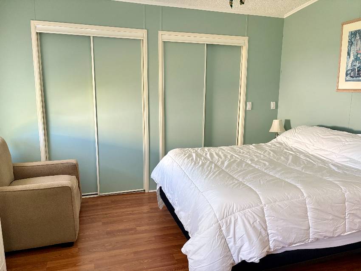
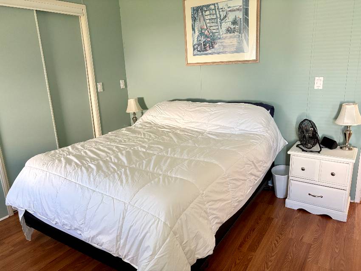
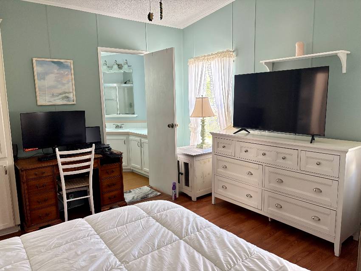
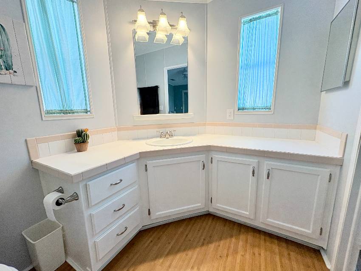
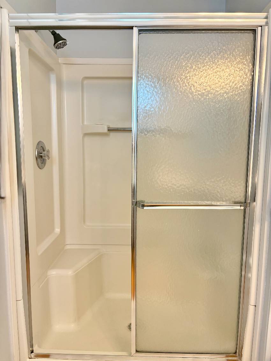
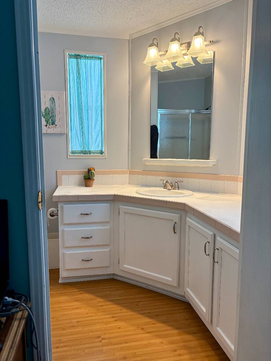
.png)