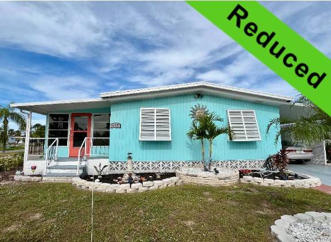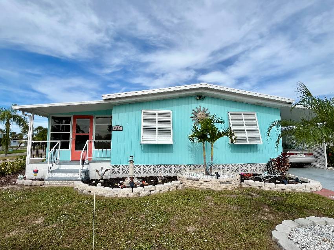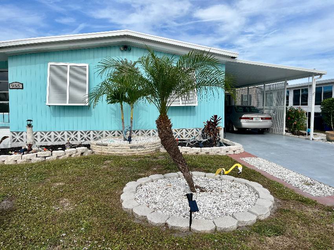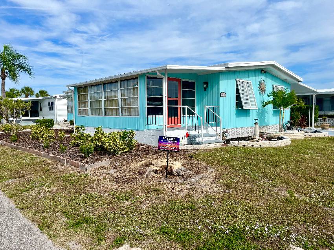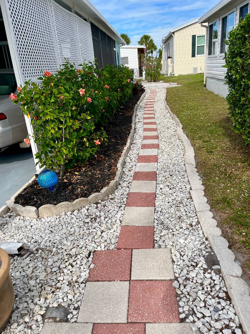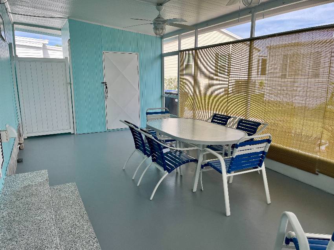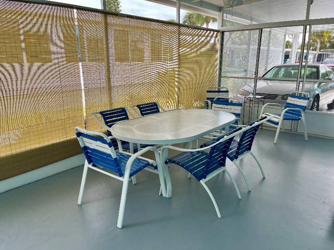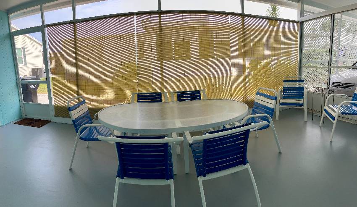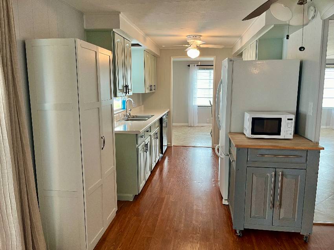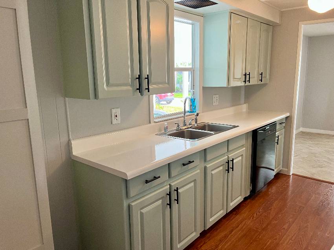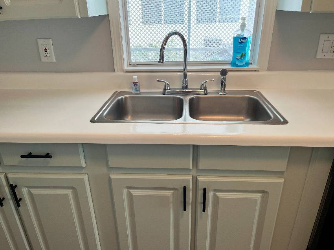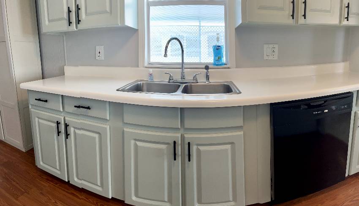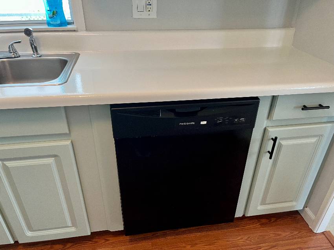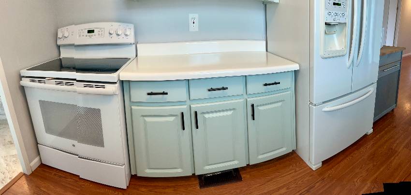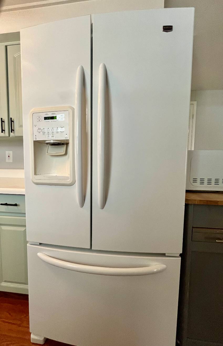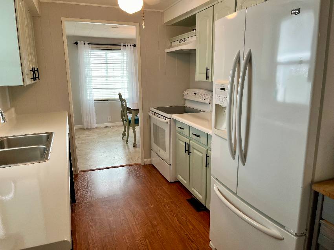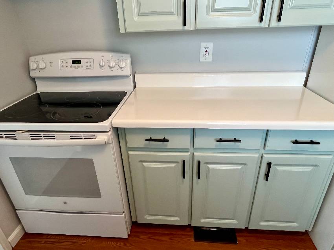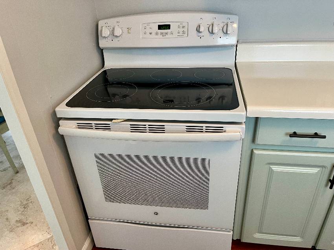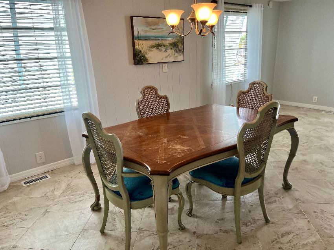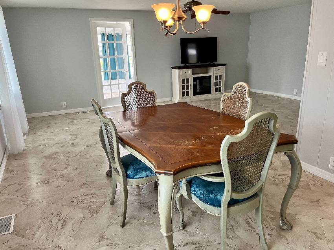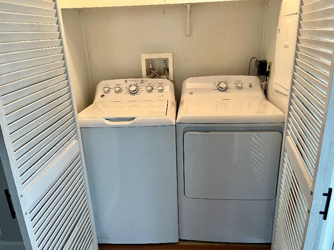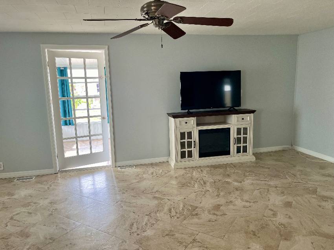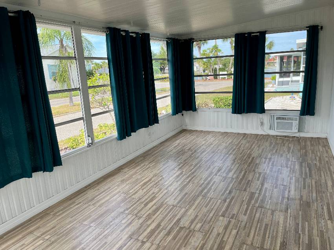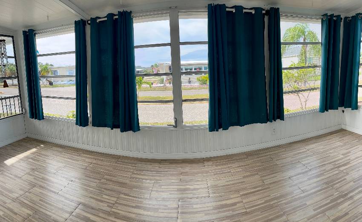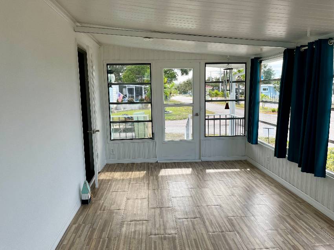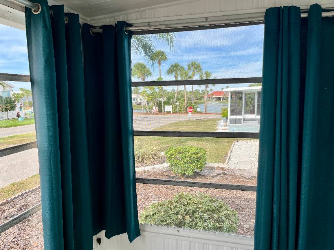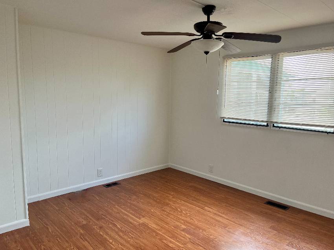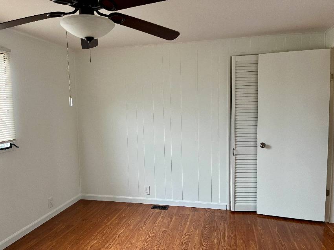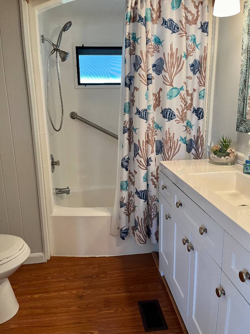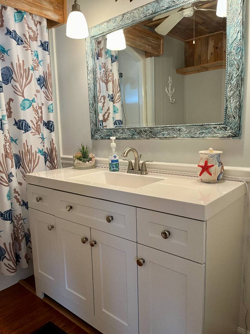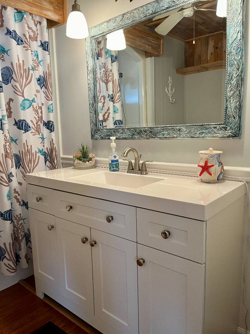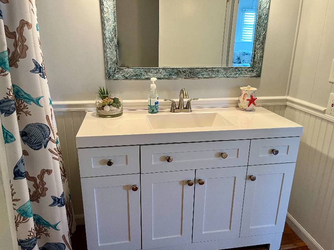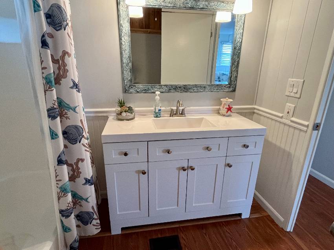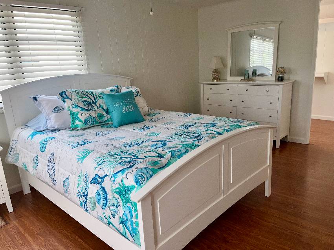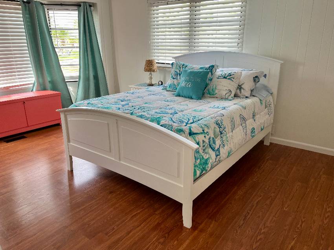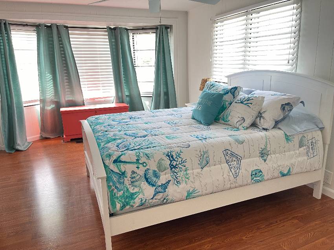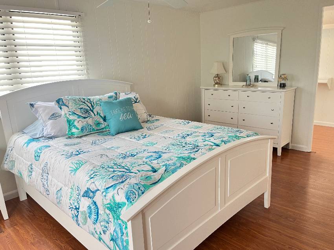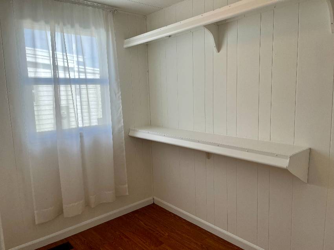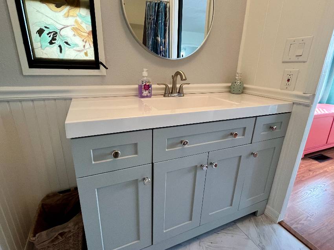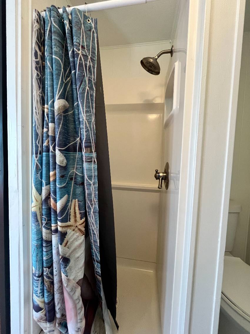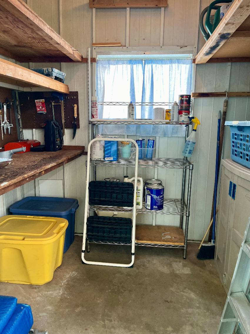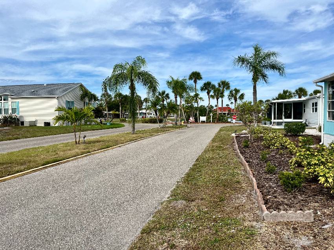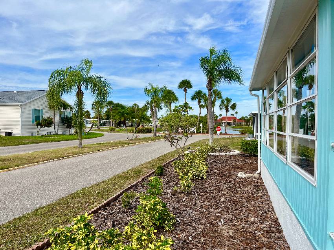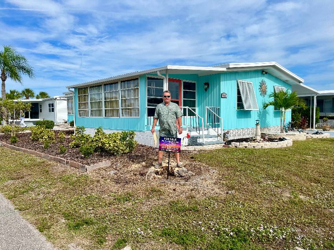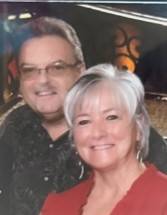For Sale
$59,900
Bedrooms: 2
Baths: 2
HOA / Lot Rent: $1,308 per month
Utilities: N/A
Model: VNDL /
Virtual Tour:
Venice Division - Please call (207) 807-2376
Type: Double
Sq Feet: 1224
Size: 51 x 24
Acreage: N/A
Community: Bay Indies
Age Restrictions: 55+
Pet Restrictions: Limit 2
Mobile Home Description Contact Seller
955 Bonaire: Recent price reduction on this large home with many updates.
955 Bonaire - A Home Beyond Compare
Discover the epitome of comfortable living with 955 Bonaire, a residence that seamlessly blends location, curb appeal, updates, and size. Situated on a prime corner lot at the entrance of the park, this home is a true gem with a picturesque view of one of three lakes and the main clubhouse.
The charm begins with meticulously landscaped surroundings, featuring pavers enveloping the home and a delightful sun patio at the rear. A covered driveway with space for two cars leads to a screened outdoor room, equipped with a quad sliding door for golf cart storage, double ceiling fans, sunshades, and a convenient side door opening to the patio. The strictly storage shed has plenty of room for tools and more. There is also an enclosed secure area where you can store bikes or kayaks between the house and shed. Step from the thoughtfully designed 12x24 additional living space, courtesy of the enclosed screen room to inside the home where a versatile room serves as a den or home office. The galley kitchen is a vision in seafoam green, showcasing new wood cabinets, resin countertops, a 5-burner stove, a removable pantry cabinet, and a small portable island. There is laminate wood flooring that extends through the remainder of the home but for the unique angled tiled flooring in the dining and living area. This area is perfect for entertaining and leaves an electric fireplace and TV and the interior walls are painted a very soft attractive color that blends with any decor. Moving down the hall are two utility closets for convenience. Approaching the guest bath, it is all updated with pendant lighting, vanity, sink and cabinet plus a tub/shower combination and wainscoting. The unique wood ceiling with a fan gives it a nautical feel. The guest bedroom impresses with its generous 12x15 dimensions, boasting a walk-in closet and room for a king or twin beds. The master bedroom is also large presently having a queen bed and furnishings complete with a bay window offering tranquility and a larger than life walk in closet. Through the barn door the adjoining master bath features a step-in shower, vanity and sink with charming beadboard accents all updated. This home comes partially furnished lending you to creating a cozy and inviting atmosphere of your own. An additional highlight is the insulated side lanai, expanding the living space to approximately 1600 sq.ft. This space, complete with electric, crank-out windows, and a water view, provides the perfect spot to unwind and enjoy the surroundings. Conveniently located in the 55+ Resort Community of Bay Indies, this home offers a perfect layout and an ideal setting for those seeking a comfortable and stylish living experience.
Engage in scheduled activities, take leisurely walks around the three-mile path, and participate in the vibrant community of Bay Indies. With three heated pools with spas for relaxation, launch your kayak into Curry Creek, play various sports, and take advantage of the diverse amenities. Attend card games, concerts, and clubs, connecting with like-minded residents. Bay Indies certainly benefits from its proximity to a variety of amenities in Venice by exploring the vibrant local dining scene, indulge in some retail therapy at nearby shops, or immerse yourself in the rich cultural events and concerts that the area has to offer and beautiful beaches just two miles away. Excellent transportation links, including a new hospital, baseball stadium and easy access to I-75, make it a breeze to reach the surrounding airports. Embrace the new year in this ideal setting at Bay Indies Community. Contact My Florida Dreams today and let us guide you to your tropical paradise in this fantastic 55+ community! Our agents, residing in the park, bring a wealth of knowledge and expertise to help you make the right decision.
All listing information given to My Florida Dreams is considered appropriate and reliable but should be independently verified through personal inspection by appropriate professionals. Home must be maintained to Community Prospectus. The lot rent is determined by the Community Office and covers all amenities offered and other expenses including property taxes and lawn maintenance.
Features & Appliances
- Open Floor Plan
- Large Driveway
- Extra Large Lot
- Storage Shed
- Screen Room
- Patio
- Gutters
- French Doors or Sliders
- Florida Room
- Exterior Receptacles
- Carport
- Walk-In Closet
- Upgraded Sinks & Faucets
- Upgraded Countertops
- Upgraded Cabinets
- Updated Bathrooms
- Partially Furnished
- Pantry
- Laundry Room (Interior)
- Laminate Flooring
- Fireplace
- Ceiling Fans
- Stove/Oven
- Refrigerator
- Microwave
- Dishwasher
- Clothes Washer
- Clothes Dryer
HCRSS
- Heating: N/A
- Cooling: Central A/C
- Skirting: N/A
- Roof: Metal
- Siding: Vinyl
